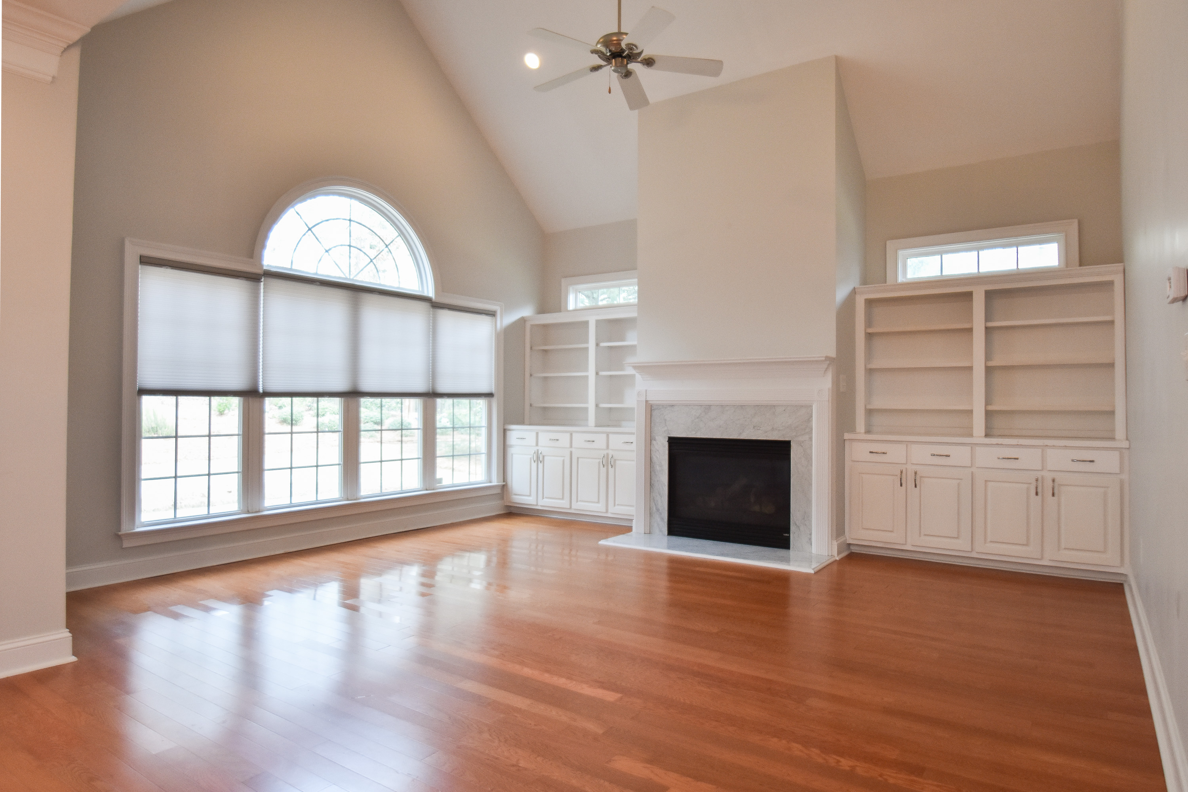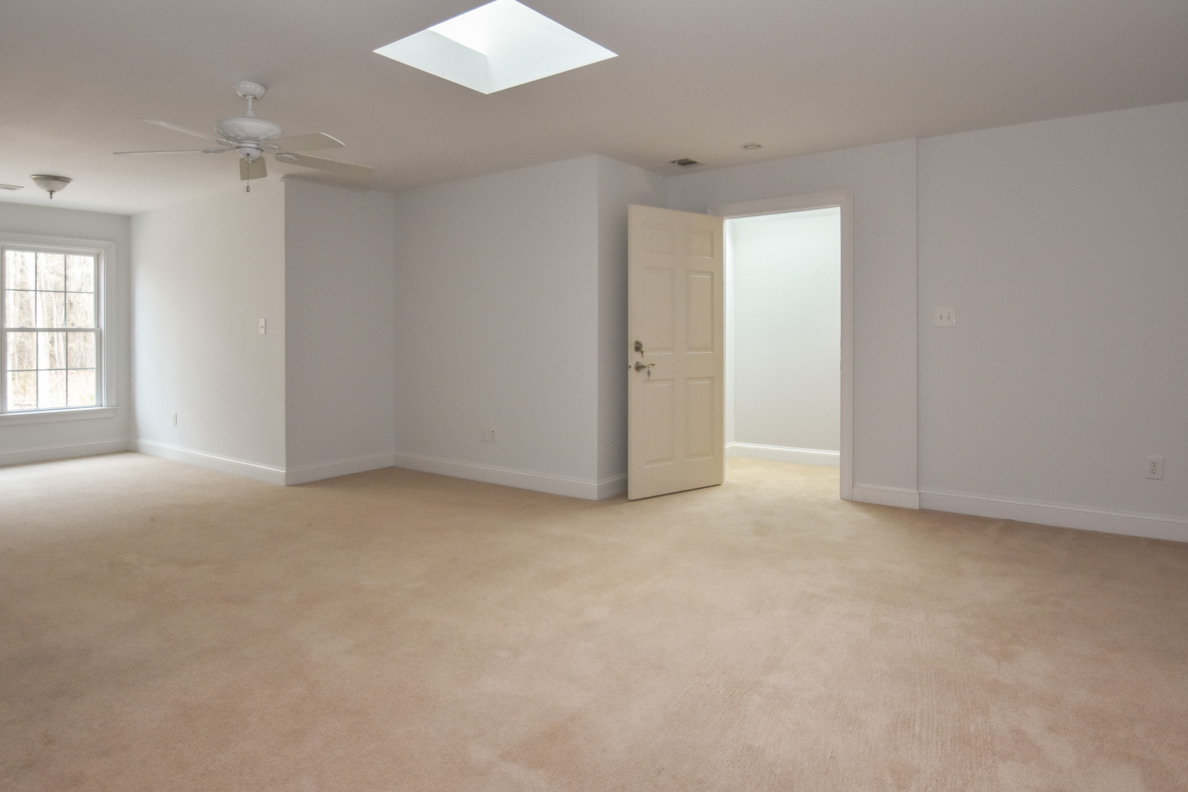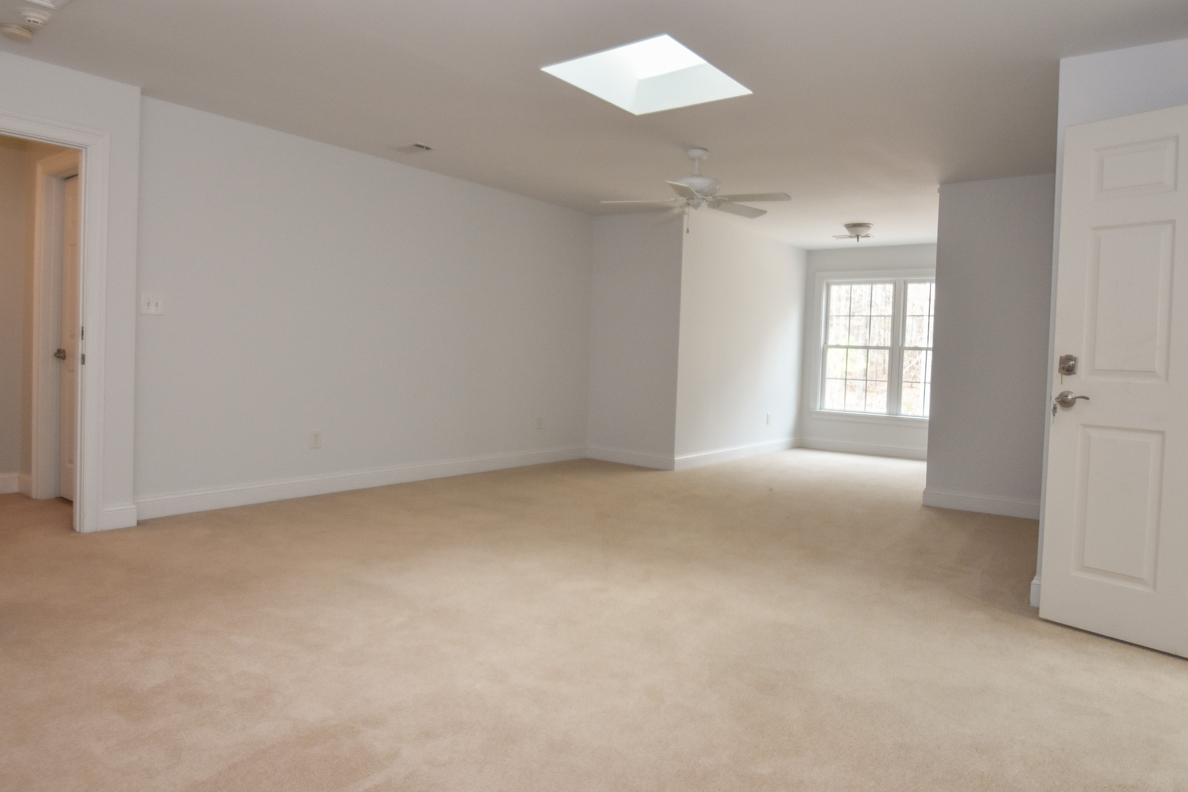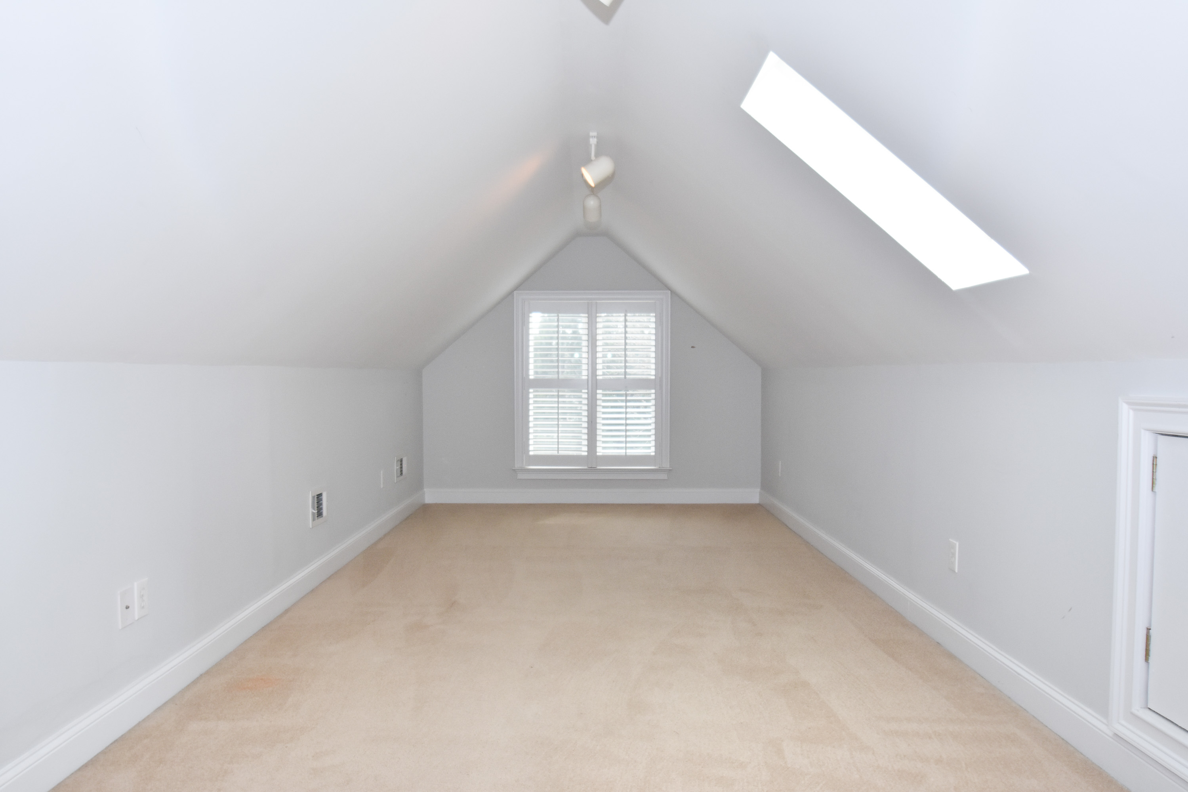When you say Anna’s Walk, not many people will know the neighborhood you’re talking about. Anna’s Walk is made up of just 3 cul-de-sacs tucked back off Jennings Mill Road. Easily overlooked, it’s a small community of 33 homes. However, this little neighborhood is one of our favorite hidden gems.
It’s a friendly community where neighbors often stroll down the wide sidewalks, greeting each other along the way. The day we took pictures one couple passed us on their bikes, while another watched us fly the drone, and several others stood in their front yards chatting. When you enter the neighborhood, the boathouse on your right overlooks the pond and is available for use by members of the community. You will often find residents of Anna’s Walk having community gatherings, like book clubs, at this lovely and convenient meeting space.
Our listing at 216 Indigo Lane sits on the center of the cul-de-sac toward the back of the neighborhood. When we first drove up, we had no idea how it was actually 3169 square feet, surely there was a mistake. But once inside, we were pleasantly surprised. This 1.5 story home has the perfect layout for someone who wants to live on one main level, yet have extra room for guests, roommates, or extended family.

The first floor has it all! We love the open kitchen with a peek through window into the dining area. It’s so convenient for entertaining. The kitchen has plenty of counter space and stainless appliances. In addition, the laundry room, complete with sink and extra storage, is conveniently tucked out of sight so your guests will never know it is there!
The dining room is open to the great room, with vaulted ceilings and built in bookcases. Transom windows over the bookcases and a triple set of windows looking out on the landscaped backyard provide tons of natural light to the whole space. It is one of our favorite parts of the house. Even with the one-touch blinds closed for privacy, this space is still a bright center of the home. I can picture myself in a cozy chair in the corner, reading in the late afternoon.
Another favorite spot is the four-season sunroom, we wish every house had one! Accessible from the main living room and the owner’s suite, it is the perfect spot to fill with plants, a cafe table, a radio playing some jazz, and of course a chaise lounge. It opens onto the rear patio, where you can enjoy the beautiful landscaping and peace and quiet of your yard.
The owner’s suite has a few surprises of its own, with vaulted ceilings, plantation blinds, and a large round palladium window as its focal point. This room is spacious and yet feels comfy and private. Located at the end of the hall behind the dining room, it is totally separate from the rest of the bedrooms in the house. It has a private bathroom with soaking tub, shower, dual vanity, and an enormous closet that is bigger than my son’s nursery as a baby. I swear.
Off of the main hallway there are two additional rooms, one bedroom with access to the hall bath, and another room that can be used as an office or flex space. The office has built-in bookcases, a bay window, and plantation blinds, it’s ideal for work or hobby space!
That ½ story I mentioned is what is often called a FROG, also known as “finished room over garage.” Only this ½ story is a FROG and then some. There is a huge, finished room with a skylight and access to storage space. In addition, there is a full bath, walk-in closet, and an additional finished room with track lighting. This space would be ideal for a live-in family member, caregiver, or guest suite, offering a bedroom suite and a living room of their own.
This home was such a surprise to us, we love it! Know someone that might like 216 Indigo Lane? Let us know!





